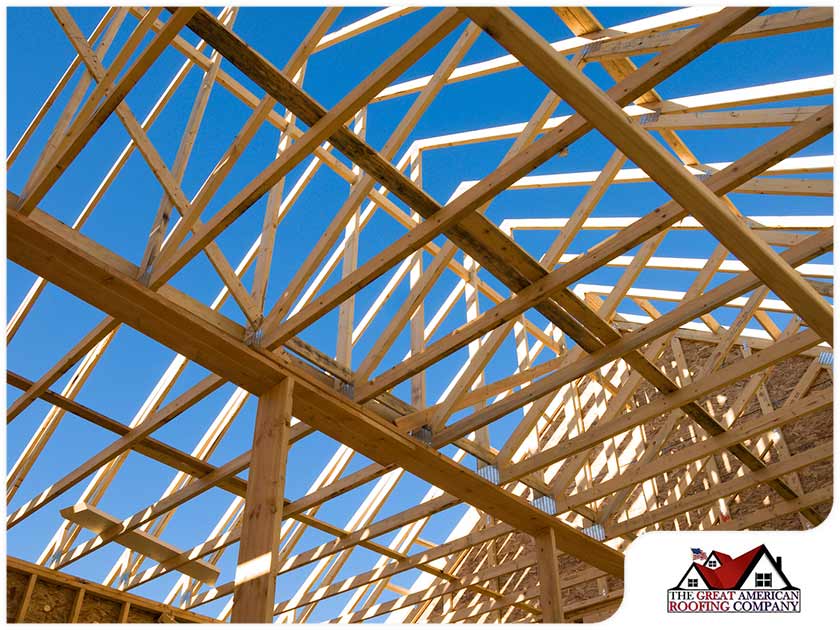
Rafters Vs. Trusses: What You Should Know
The main function of rafters and trusses is to provide support to roof systems. Nowadays, truss construction is more widely used in building homes. However, your roofer may still recommend rafters depending on the structure you’re building.

In this post, The Great American Roofing Company shares more information about rafters and trusses so that you can have a good idea of how they are built and how they can help support your roofing.
Rafters
Rafters, or stick framing, are usually built with 2 × 10 or 2 × 12 planks. These planks are the ones that provide support to the roof and roof sheathing, so they are vital to the design and effectiveness of the rafters. Rafters are made to slope down from the central ridge beam at the roof’s peak. They also intersect with the exterior walls, and they are typically found along the ceiling joists, enabling the rafters to ensure better stability for the roof and attic structure. Furthermore, the ceiling joists are extended horizontally across the floor and attic space, securing the walls properly.
Trusses
Your roof repair cost may skyrocket if problems are found in the supports of your roof. But as long as your trusses are designed and built properly, you don’t have to worry.
Trusses are typically prefabricated wooden structures with triangular webbings of structural members, which enable the trusses to support the roof and tie the outside walls together. The interior triangular webbing of trusses also has beams and ties that keep the weight of the roof evenly distributed over a wide area. Multiple trusses are typically used in a roofing project.
The Great American Roofing Company can do all types of roofing installation, and we cater to both residential and commercial clients. If you need a free roof repair estimate, we can also assist you. Simply call us at (201) 825-2955 or fill out our contact form to request a quote.